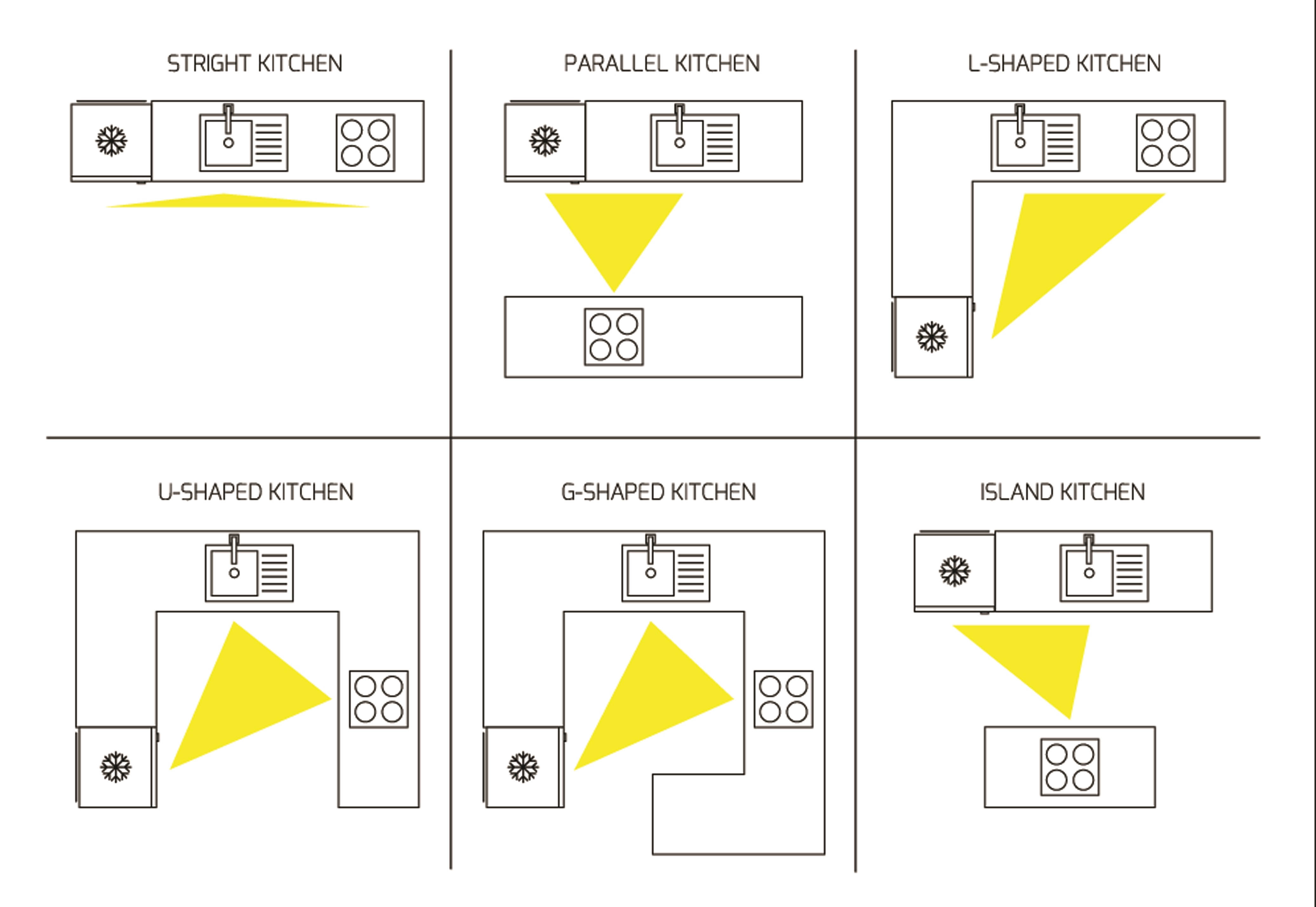Have you ever heard of the ‘work triangle’ when it comes to your kitchen layout? According to Wikipedia, the kitchen work triangle is a concept used to determine efficient kitchen layouts that becomes quite an important element in a kitchen’s design and functionality. When cooking in the kitchen, the majority of the primary tasks are done between the sink, refrigerator, and stove.
The National Kitchen and Bath Association (NKBA) recommends that you should draw an imaginary line from the centre of the sink, to the centre of the cooktop, to the centre of the refrigerator and then finally back to the sink. However, the NKBA provides 3 important guidelines that you need to take into consideration when implementing a work triangle.
1. The sum of the work triangle’s three sides should not exceed 26 feet and each leg should measure between 4 and 9 feet.
2. The work triangle should not cut through an island or peninsula by more than 12 inches.
3. If the kitchen has only one sink, it should be placed between or across from the cooking surface, preparation area or refrigerator.

Now, what is so important about having a proper work triangle? The main goal is to make sure that the three main kitchen elements (sink, stove, and refrigerator) are in close proximity to each other. This puts the main workstations near the cook and cuts down wasted steps for the cook. On the other hand, having the main kitchen elements too close together can make a kitchen feel cramped. The triangle also cuts down on kitchen traffic so that the cook is not interfered with.
Now the work triangle isn’t a law nor is it a requirement for homebuilders to follow, it is merely a suggestion that will help to improve the functionality of your kitchen.
It is important to understand that even though there are many positive aspects of the work triangle, there are also a couple of flaws that need to be taken into consideration.
1. Having the triangle assumes that a kitchen only has three major workstations. We all know that depending on what different appliances you have and the size of the kitchen, there could be more than three workstations.
2. The triangle also assumes that there is only one cook, but we are seeing a trend more and more these days where there are two or more people who are sharing the cooking duties.
Think about your lifestyle and needs and that should determine how you layout your kitchen. The triangle is a helpful tool that can assist you when designing your kitchen.
If you are interested in seeing what the triangle looks like for different kitchen layouts, check out this article from kitchens.com.
Isabelle, Your Appliance Expert

